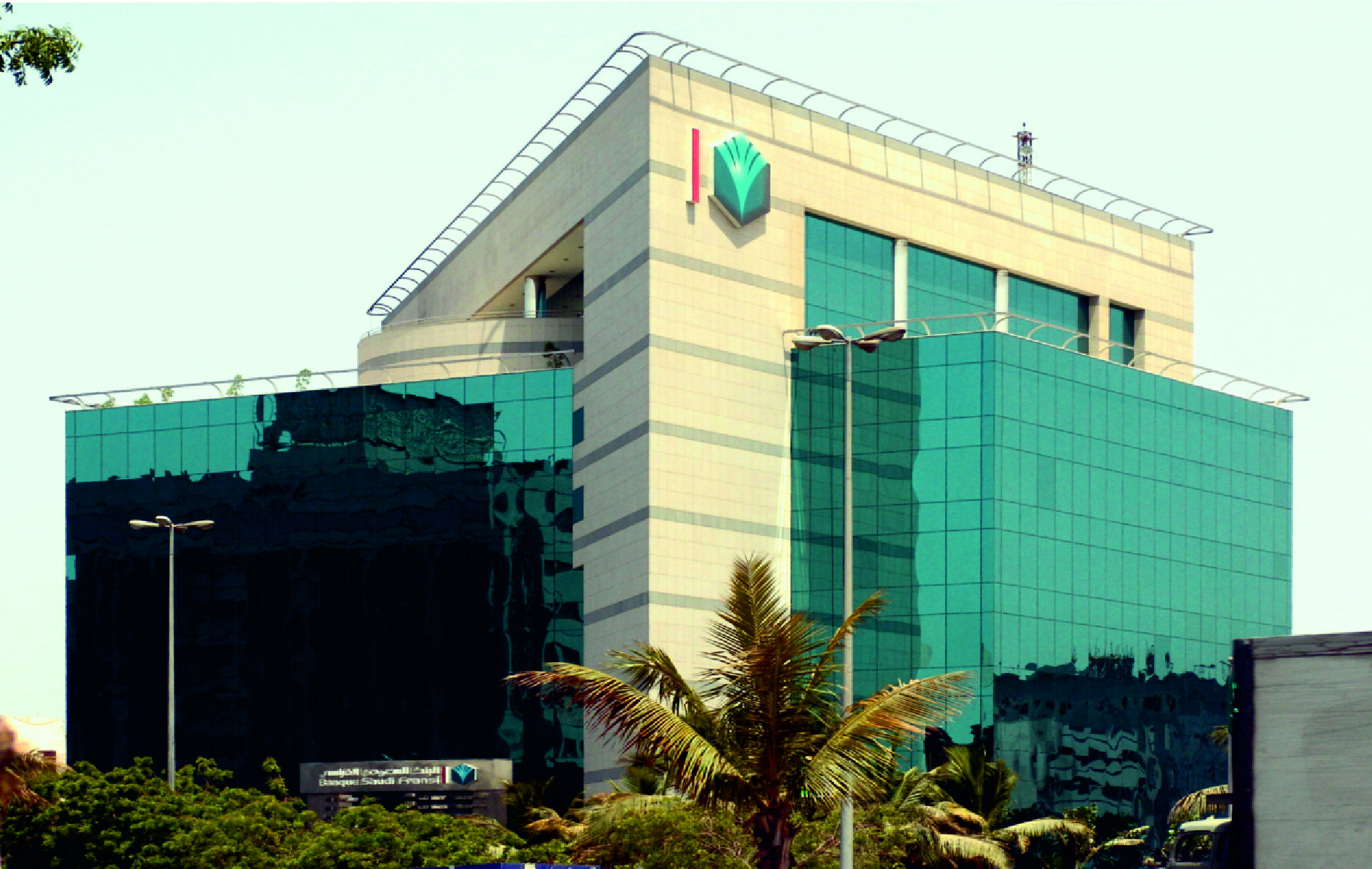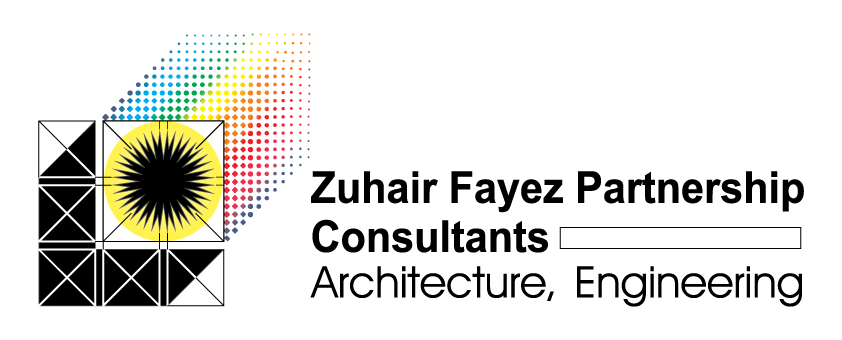The project is the design services for the regional management building of Al Bank Al Saudi Al Fransi. It comprises two blocks, the ten–storied main building and the five–storied parking block, with a total built–up area of 23,300 m2.The main building has a total built up area of 17,350 m2, it consists of a basement, a ground floor, mezzanine, and seven typical floors. It is constituted by a rectangular structure that intersects two triangular prisms. The main triangular part in the middle of the building is covered with a shaded glass to reduce heat from the sun but still al- low natural light to pass through. The parking block has a total built-up area of 5,980 m2.

