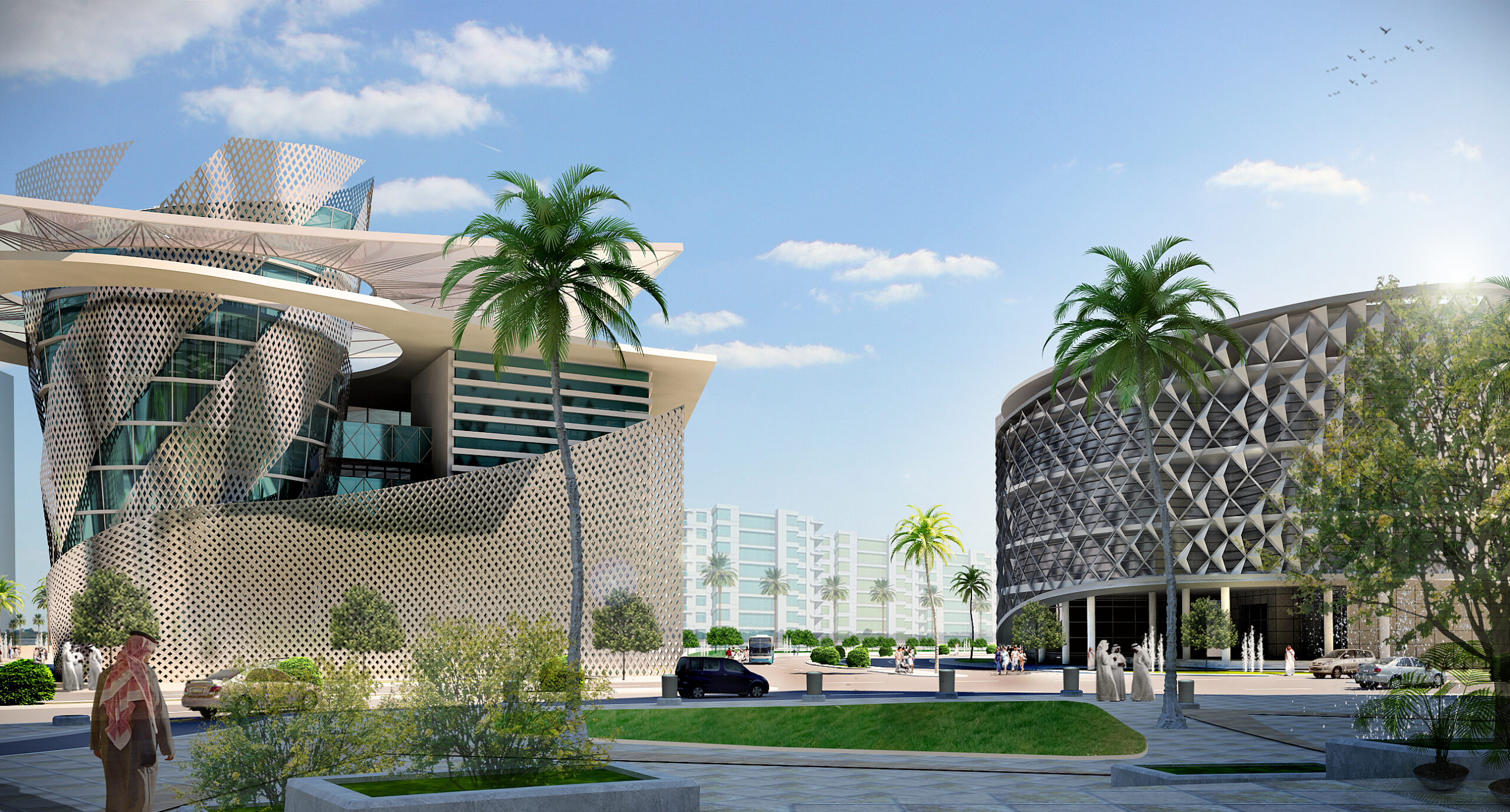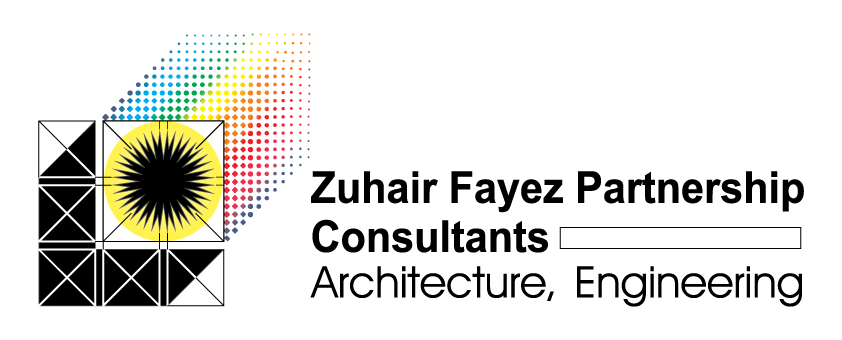The ITCC project’s site area is 800,000 m2 with a built up area of 932,000 m2 and is divided into two phases: Phase 1 is 487,292 m2 consists of 39 buildings, first 21 buildings of them include: four 20-floor office towers (representing the main ITCC landmark) which was designed by the British Architect “Marks Barfield”, a five star convention hotel, research and development offices, e-library, incubator, health club, clinic, mosque, governmental building, residential villas and apartments, tier 4 certified data center, civil defiance, and police stations buildings. The rest of phase 1 buildings include buildings dedicated for knowledge business, IT R&D technical education, virtual building, and a prestigious restaurant. ITCC Phase 2 was designed by ZFP as a closed prestigious residential compound with about 3226 different unit types (upper and upper middle classes of villas and apartments). The residential compound provides a high quality of life to its tenants by providing all required services, infrastructure, and IT facilities.

