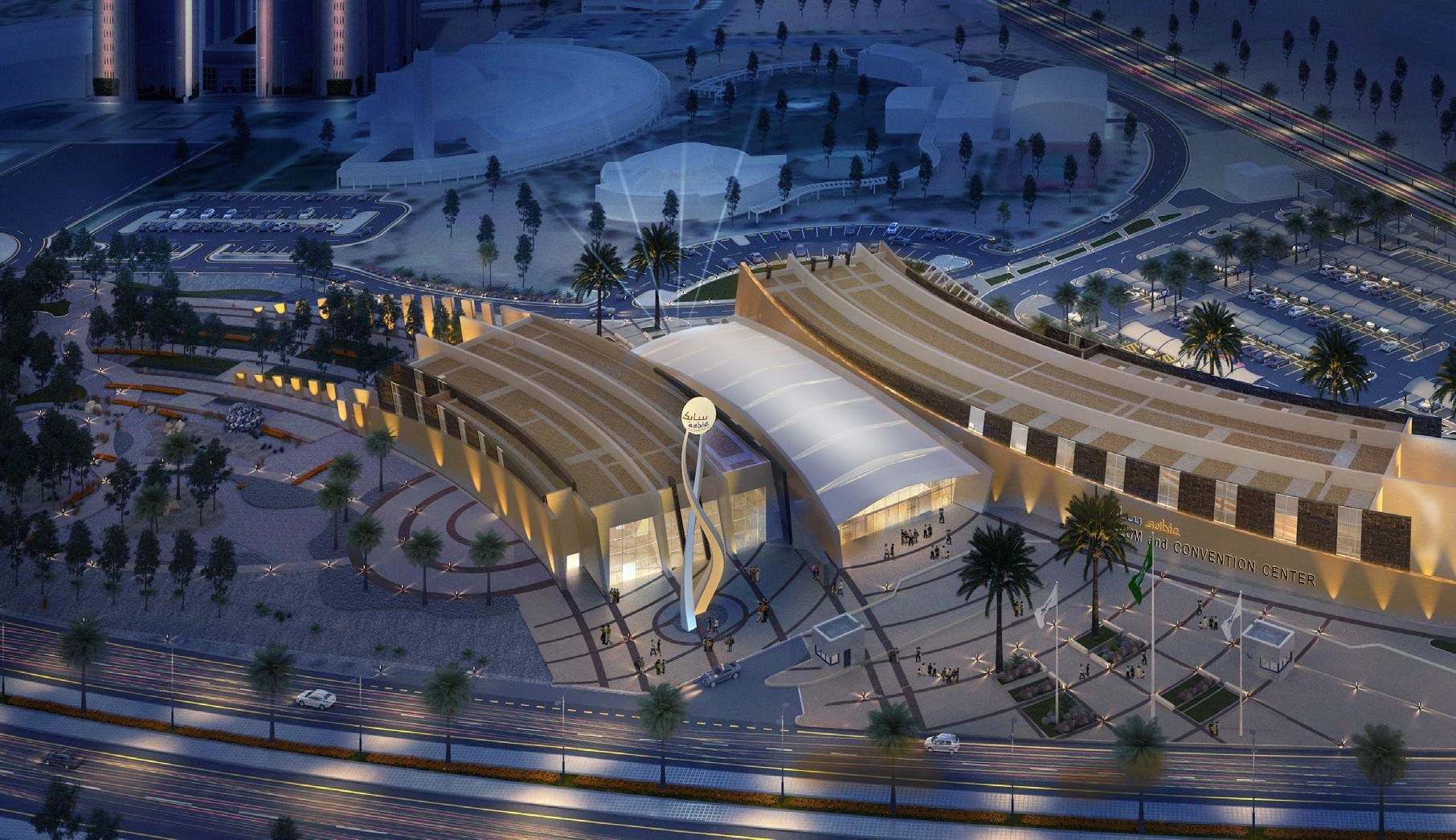As a part of SABIC’s long term mission and in alignment with the 2030 vision, SABIC aimed to build an executive interactive museum. The project is executed in a single phase inside SABIC HQ campus and comprises spaces for Museum, gathering hall, Press conference room, Administration offices and related facilities and support functions. The project built-up area is 8,500 sqm and Site area is 45,300 sqm. Museum architecture often serves as a dramatic visual focal point for the city in which it is embedded, a nexus of cultural patronage and an ideal place for contemporary architects to show off innovative and daring designs. Architecture commissions for new museums have, in the last couple of decades, gone to architects – visionaries at the top of their field, known for eye-catching buildings that stand out from the crowd.

