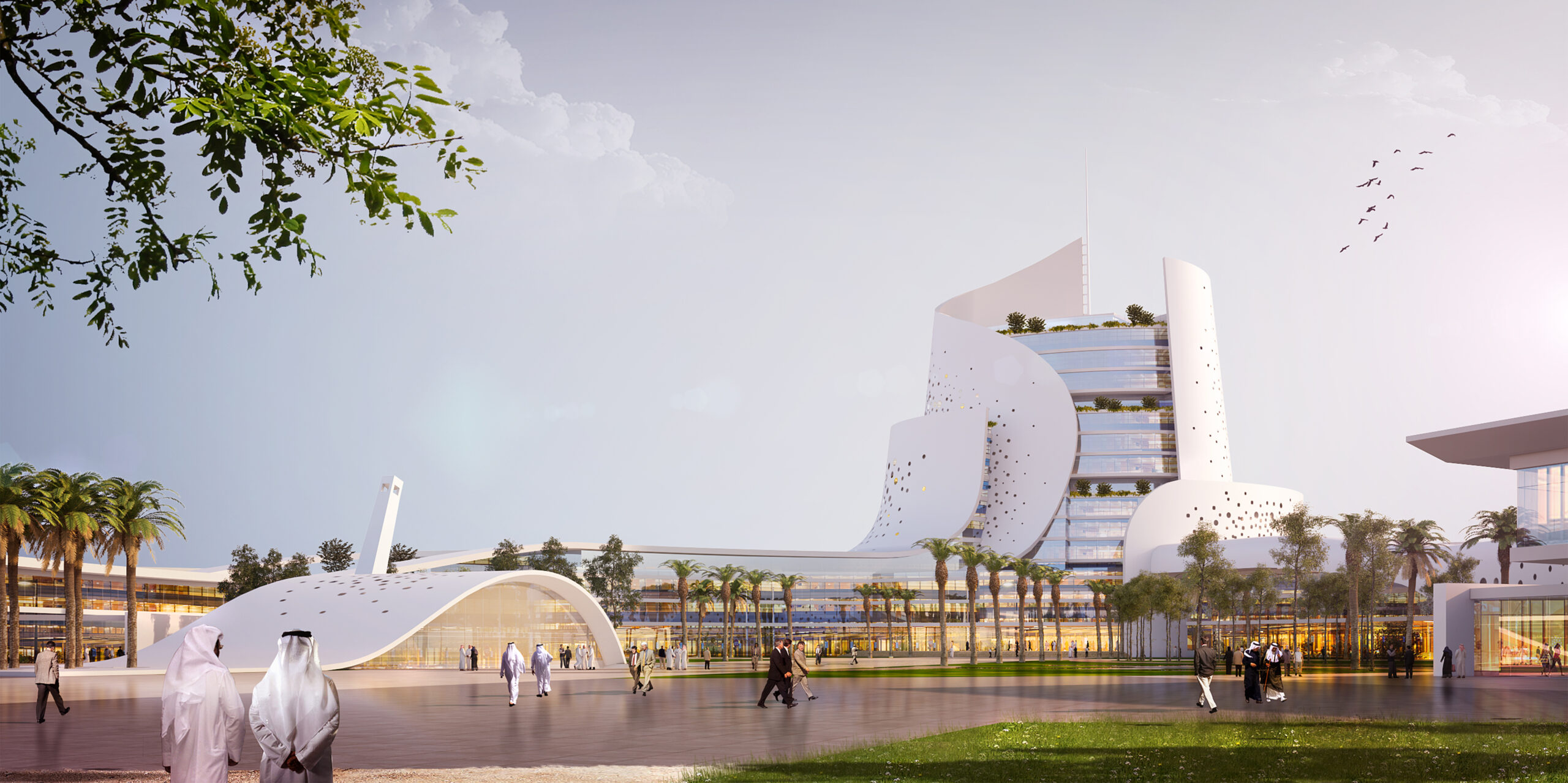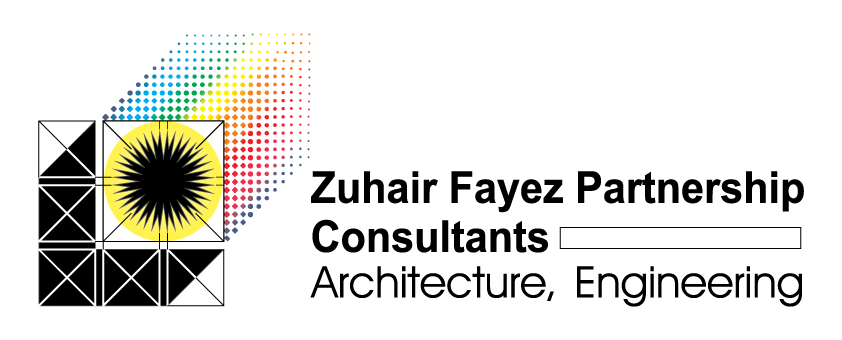This project involves the master planning and design of an administration building and a car parking facility within STC’s Headquarters complex in Al-Mursalat district, Riyadh, covering a 700,000 m2 site. The adminis- tration building consists of a ground floor, three upper floors, and a penthouse, occupying a 19,000 m2 site with a 12,350 m2 footprint and a total built-up area of 33,100 m2. The car parking facility, designed to accommodate over 1,500 users, features five floors plus a roof, with a total built-up area of 72,038 m2. Both structures are intended to support STC’s vision as a leading digital provider in the MENA region.

